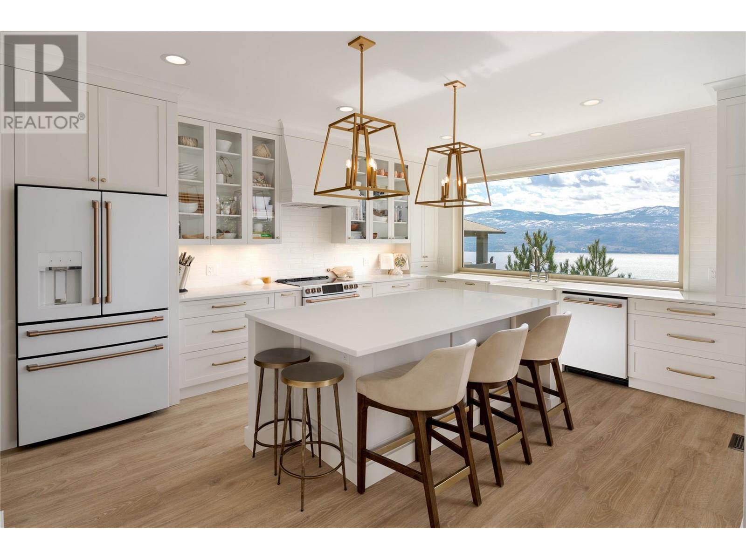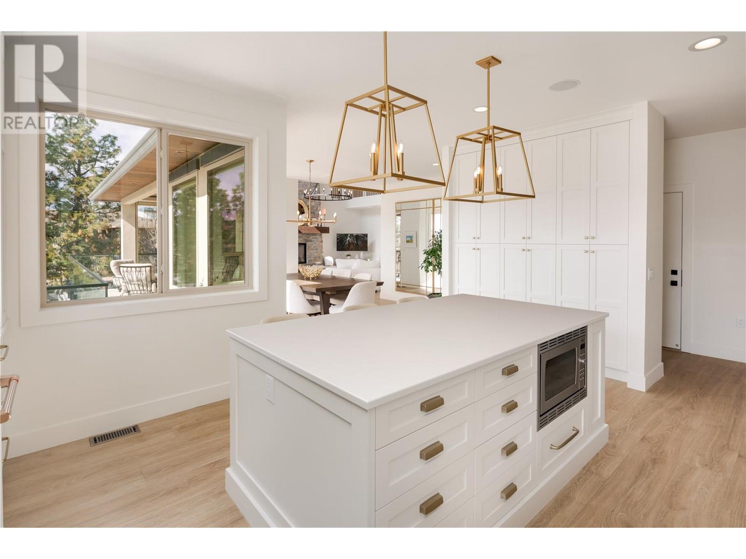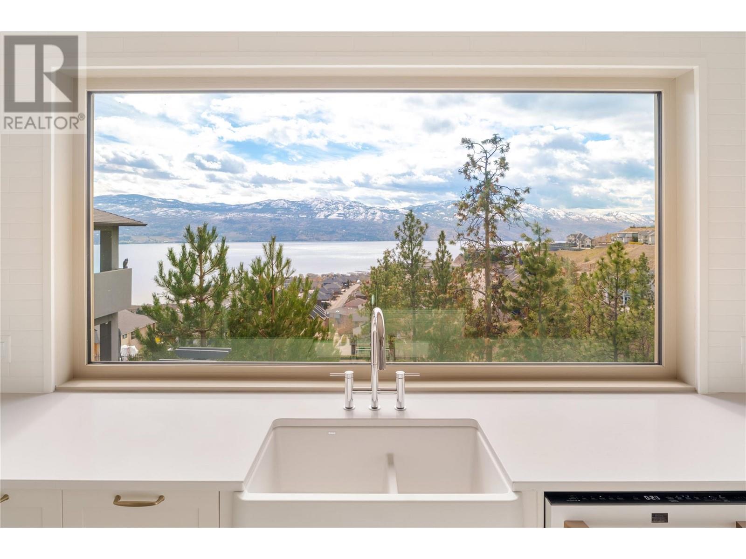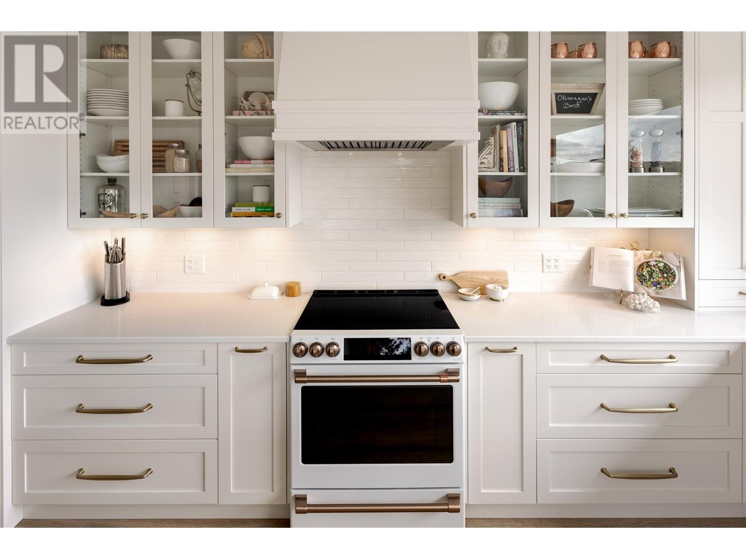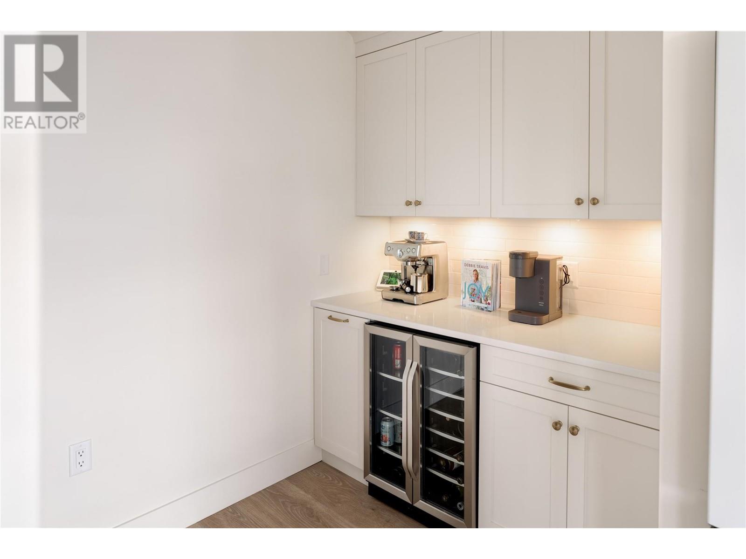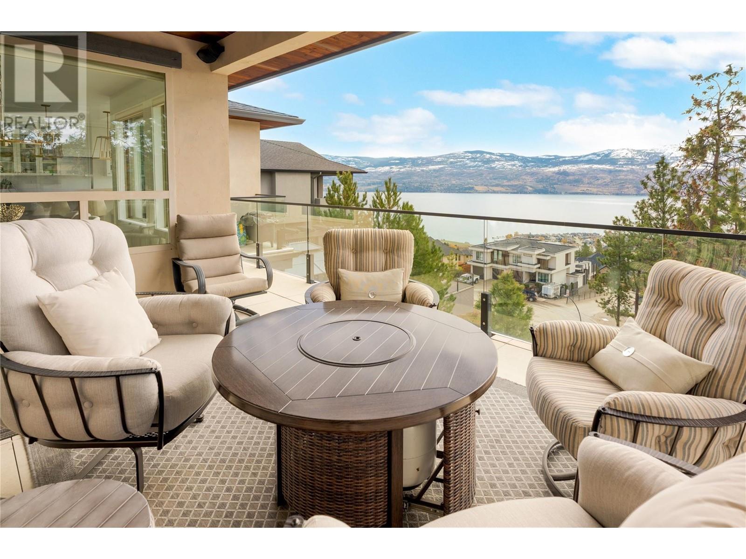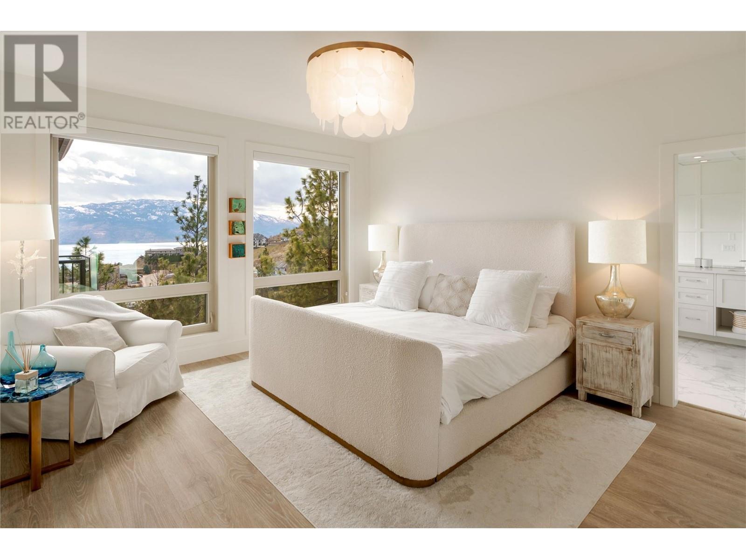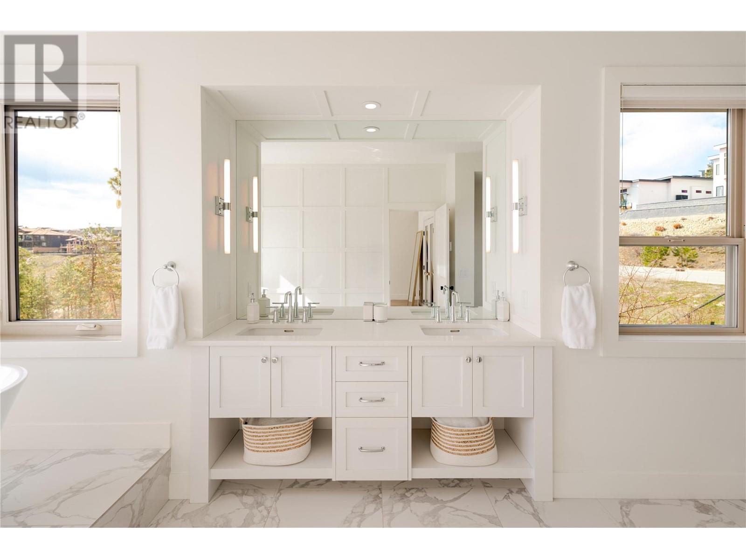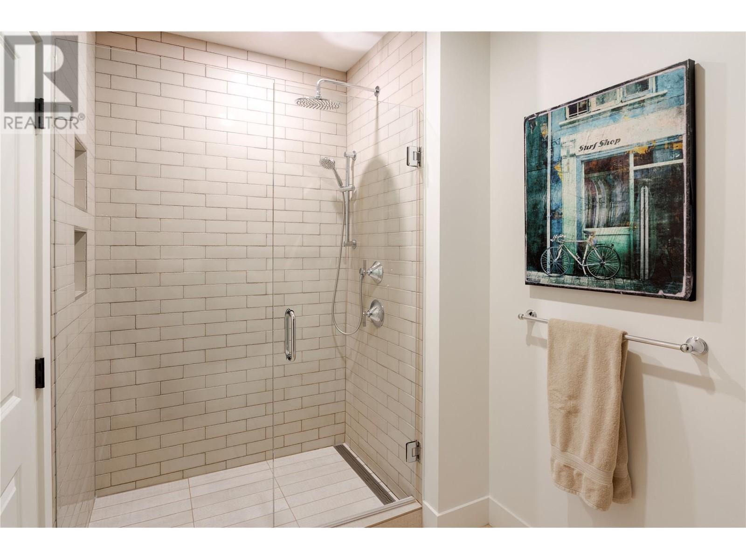
1515 Pinot Noir Drive
West Kelowna, British Columbia V4T3B4
$2,150,000
ID# 10340552

JOHN YETMAN
PERSONAL REAL ESTATE CORPORATION
Direct: 250-215-2455
| Bathroom Total | 4 |
| Bedrooms Total | 4 |
| Half Bathrooms Total | 0 |
| Year Built | 2010 |
| Cooling Type | Central air conditioning, Heat Pump |
| Flooring Type | Hardwood, Tile |
| Heating Type | Forced air, Heat Pump, See remarks |
| Stories Total | 2.5 |
| Full bathroom | Second level | 6'3'' x 8'2'' |
| Bedroom | Second level | 13'5'' x 12'5'' |
| Loft | Second level | 16'11'' x 13'8'' |
| Dining nook | Lower level | 8'1'' x 5'5'' |
| Full ensuite bathroom | Lower level | 7'1'' x 13'0'' |
| Bedroom | Lower level | 13'5'' x 14'11'' |
| Family room | Lower level | 16'9'' x 18'9'' |
| Other | Lower level | 9'10'' x 9'0'' |
| Wine Cellar | Lower level | 11'9'' x 9'1'' |
| Gym | Lower level | 25'5'' x 21'3'' |
| Full bathroom | Lower level | 6'0'' x 9'8'' |
| Bedroom | Lower level | 14'11'' x 13'5'' |
| Mud room | Main level | 7'4'' x 6'4'' |
| Pantry | Main level | 7'4'' x 5'10'' |
| Other | Main level | 8'3'' x 9'0'' |
| Laundry room | Main level | 8'9'' x 9'9'' |
| Full ensuite bathroom | Main level | 7'5'' x 19'5'' |
| Primary Bedroom | Main level | 13'5'' x 14'11'' |
| Kitchen | Main level | 13'5'' x 18'5'' |
| Dining room | Main level | 12'5'' x 13'11'' |
| Living room | Main level | 16'11'' x 19'11'' |








